사이트는 Israel의 부촌 Savyon으로, 건축주 부부는 두 자녀와 함께 살고 있다. 디자이너 Oshir Asaban은 프로젝트에 임하기 전, 여러 번의 미팅을 통해 클라이언트가 가족끼리 여가를 즐기거나 집에서도 업무를 하면서 기념일을 기리는 등 상당히 가족 중심적인 사람이라는 것을 파악했고, 그와 그의 가족들을 위해 여름 휴양지의 별장을 연상케 하는 E.Y House를 완성했다. 건물은 1,400㎡ 부지의 중심에 설계되었으며 실내 공간은 외부를 둘러싸고 있는 정원과 매끄럽게 이어지듯 디자인했다.
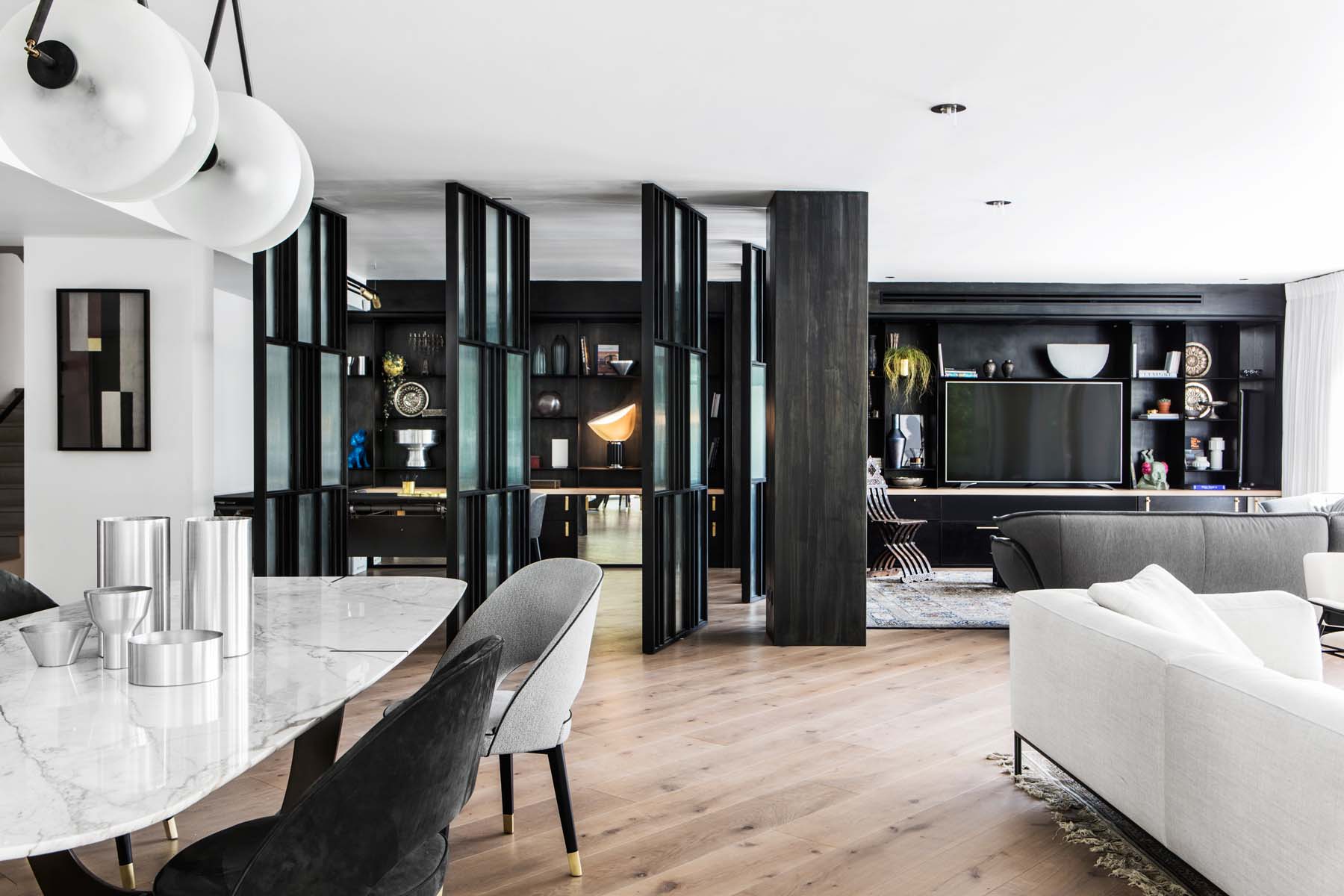
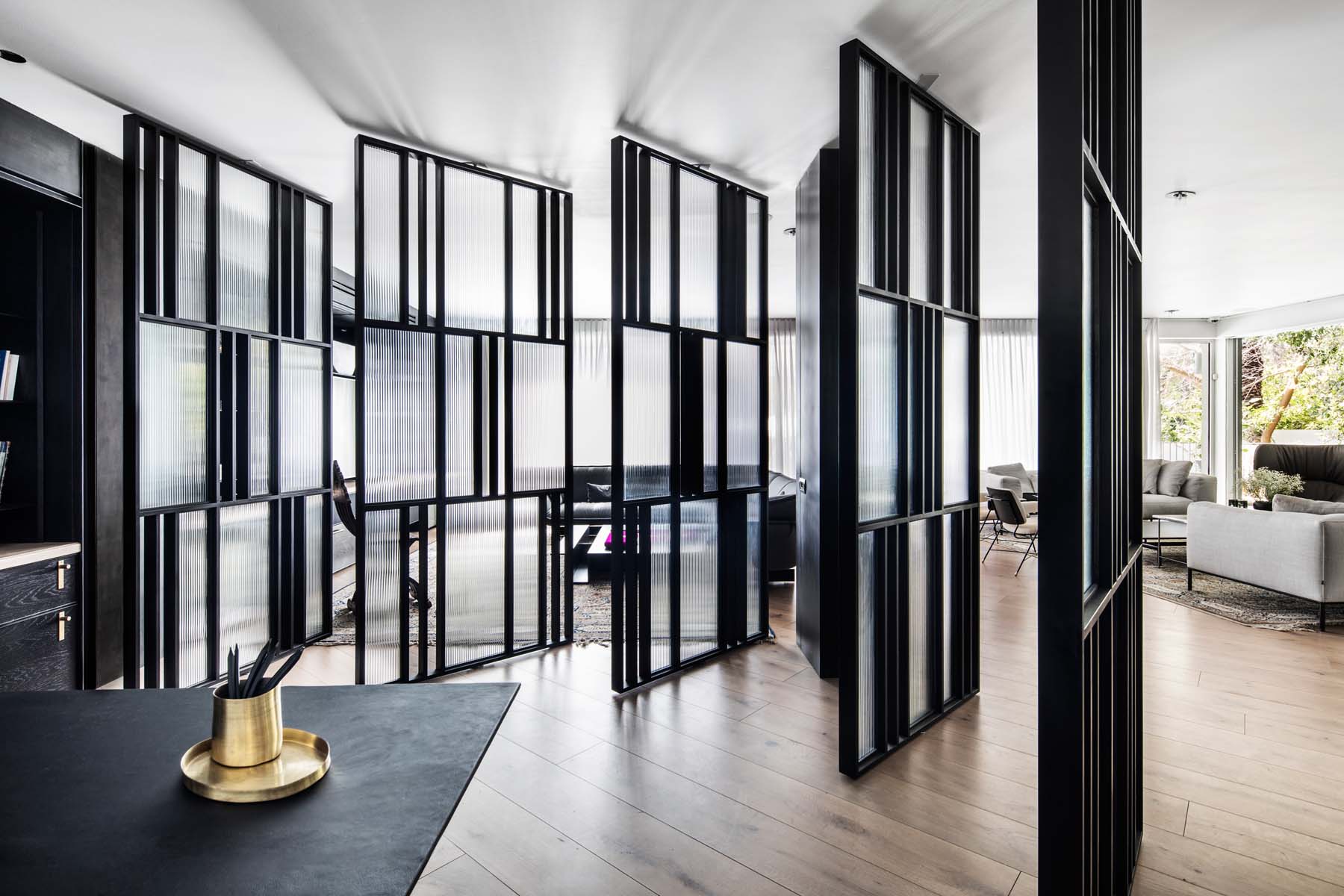
1층은 가족실, 리빙룸, 업무용 공간, 다이닝 및 주방으로 이루어져 있다. 디자이너는 1층의 홈 오피스를 다른 공용 공간들로부터 독립시키는 데 6개의 철제 피벗 도어를 활용했다. 각각 3미터 높이의 피벗 도어는 중앙의 축을 통해 회전하며 모두 닫았을 때에는 글라스 월이 되어 클라이언트의 홈오피스로 변신한다. 홈 오피스로 사용하지 않을 때는 모든 피벗 도어를 열어 가족실, 응접실, 다이닝과 연결되는 등 공용 공간과의 연결성도 고려했다. 이를 통해 디자이너는 주택 내 하나의 넓은 공간을 유연하게 구획하는 방법을 제시했다.
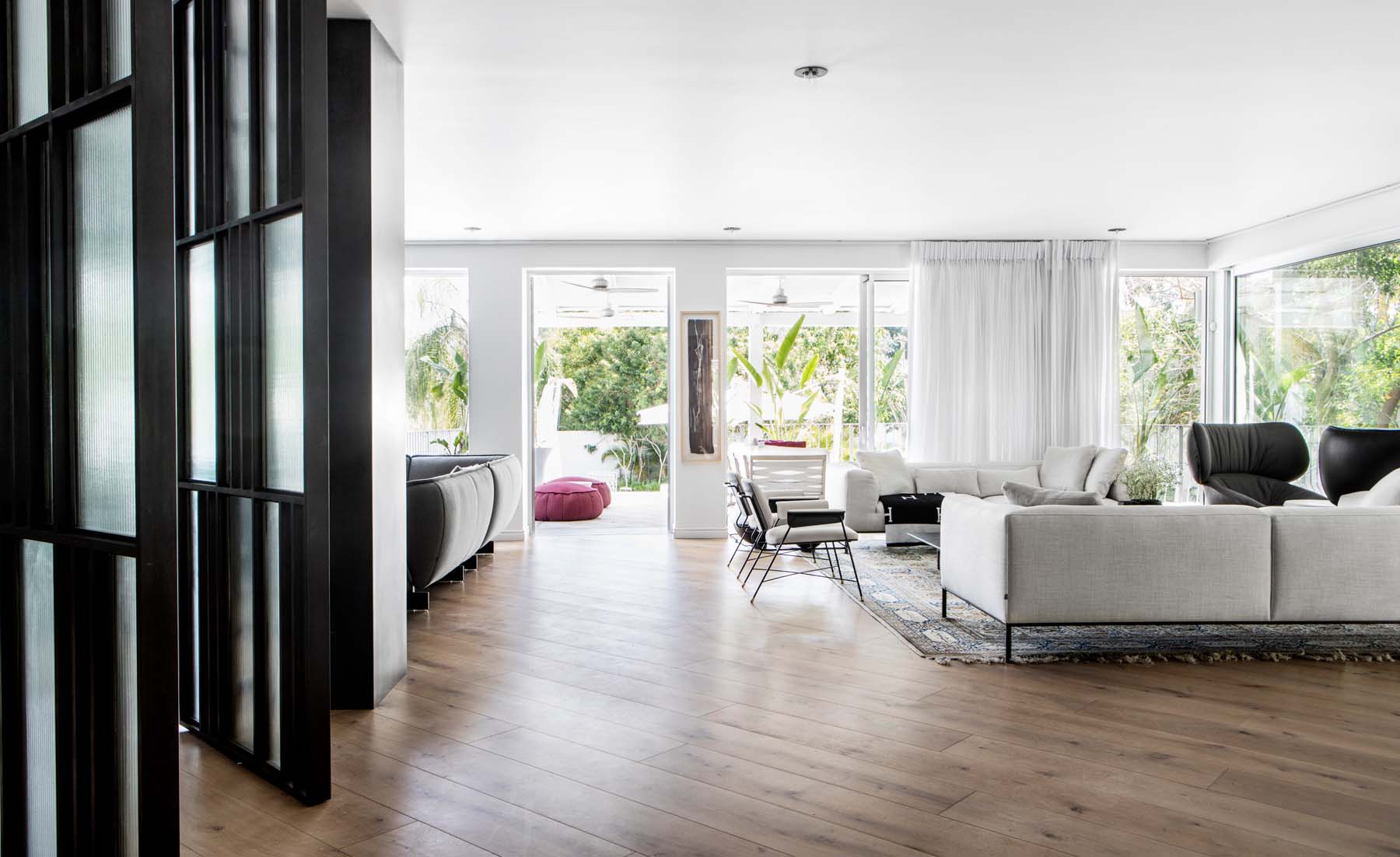
주택의 외창이나 슬라이딩 도어를 전부 유리 소재로 구성했기 때문에 1층은 정원과의 접근이 편리하고, 실내에서도 외부의 화초에 둘러싸인 듯 휴양지 리조트의 분위기를 한껏 풍긴다. 가족실과 홈 오피스의 뒤편, 조금 더 넓게 구획한 응접실은 가족실의 볼드한 블랙 컬러보다 편안한 무채색의 마감재와 소품을 활용했다. 응접실의 뒤로는 다이닝과 주방이 이어진다.
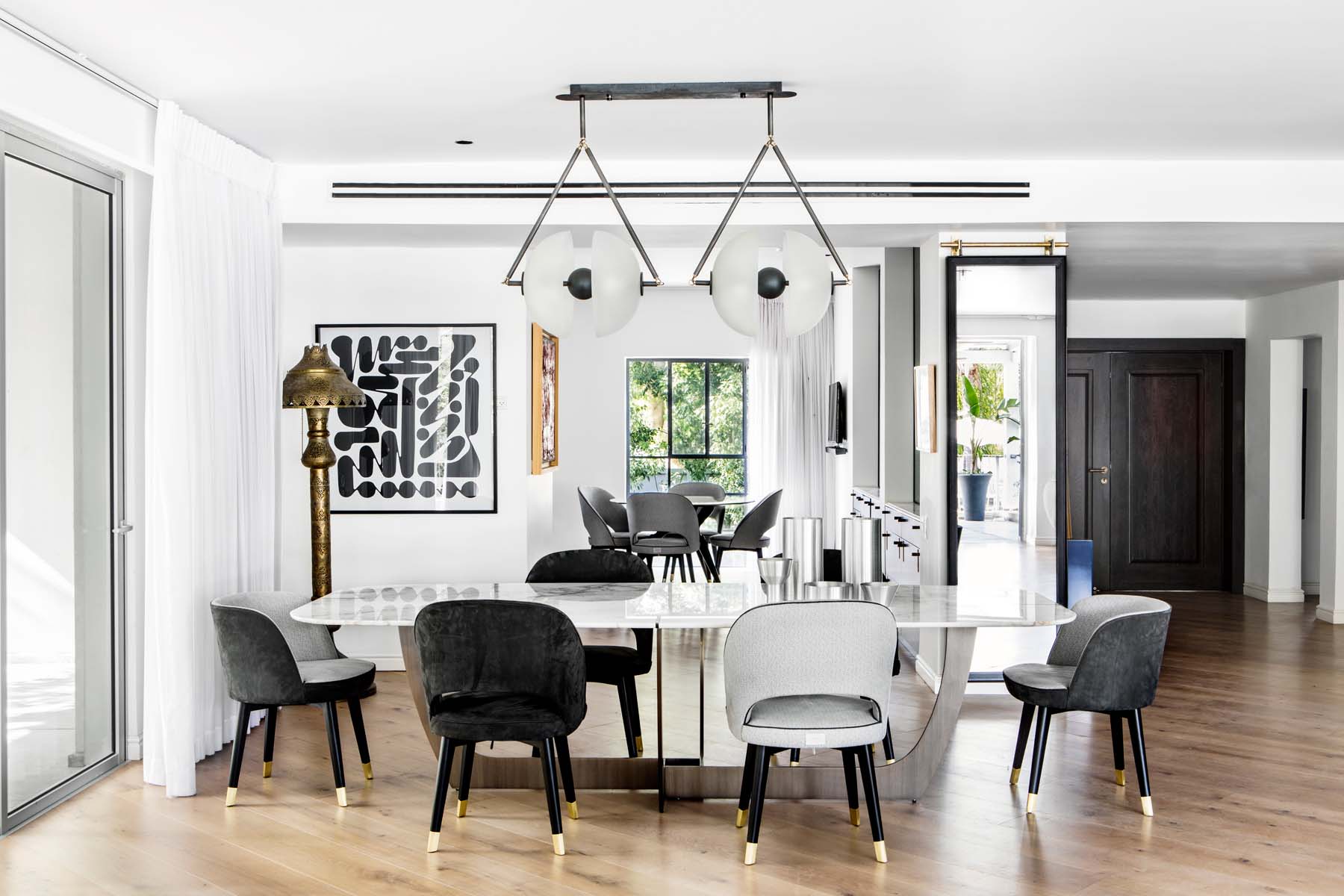
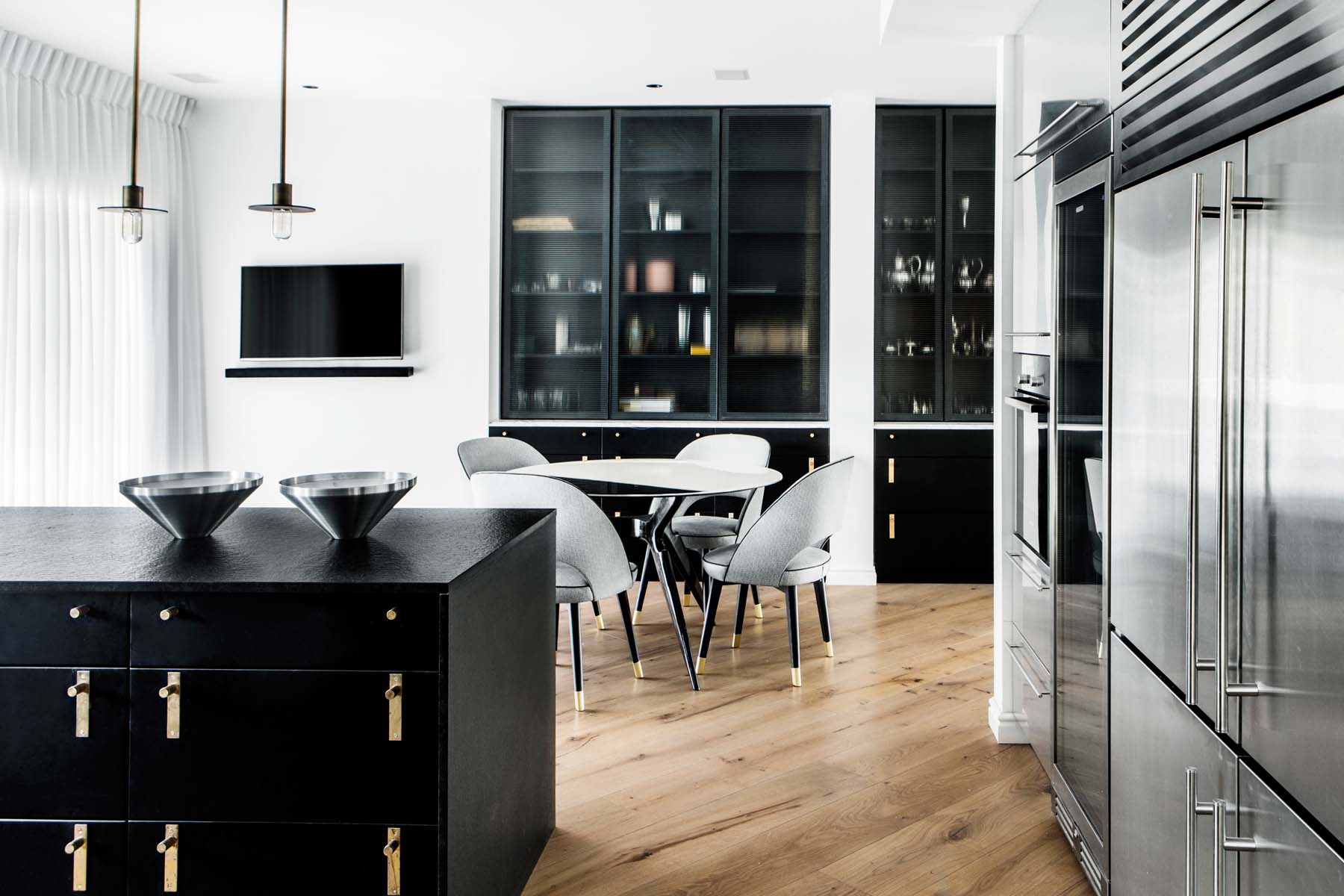
주방은 흔히 주방용으로는 활용되지 않는 물성의 가구 및 소품들로 채워 넣었다. 디자이너는 공용 공간과 물리적으로 분리된 주방이 디자인적으로도 동떨어지지 않기를 바랐으며, 손님을 맞이하기 위한 공간과 연결된 느낌을 주고자 했다. 주방에 설치한 검정 캐비닛은 조각용 대리석으로 표면을 마감했으며, 골진 유리와 검은 오크목으로 만들어 일반 주방용 수납장이라기보다 하나의 오브제처럼 유려하다.
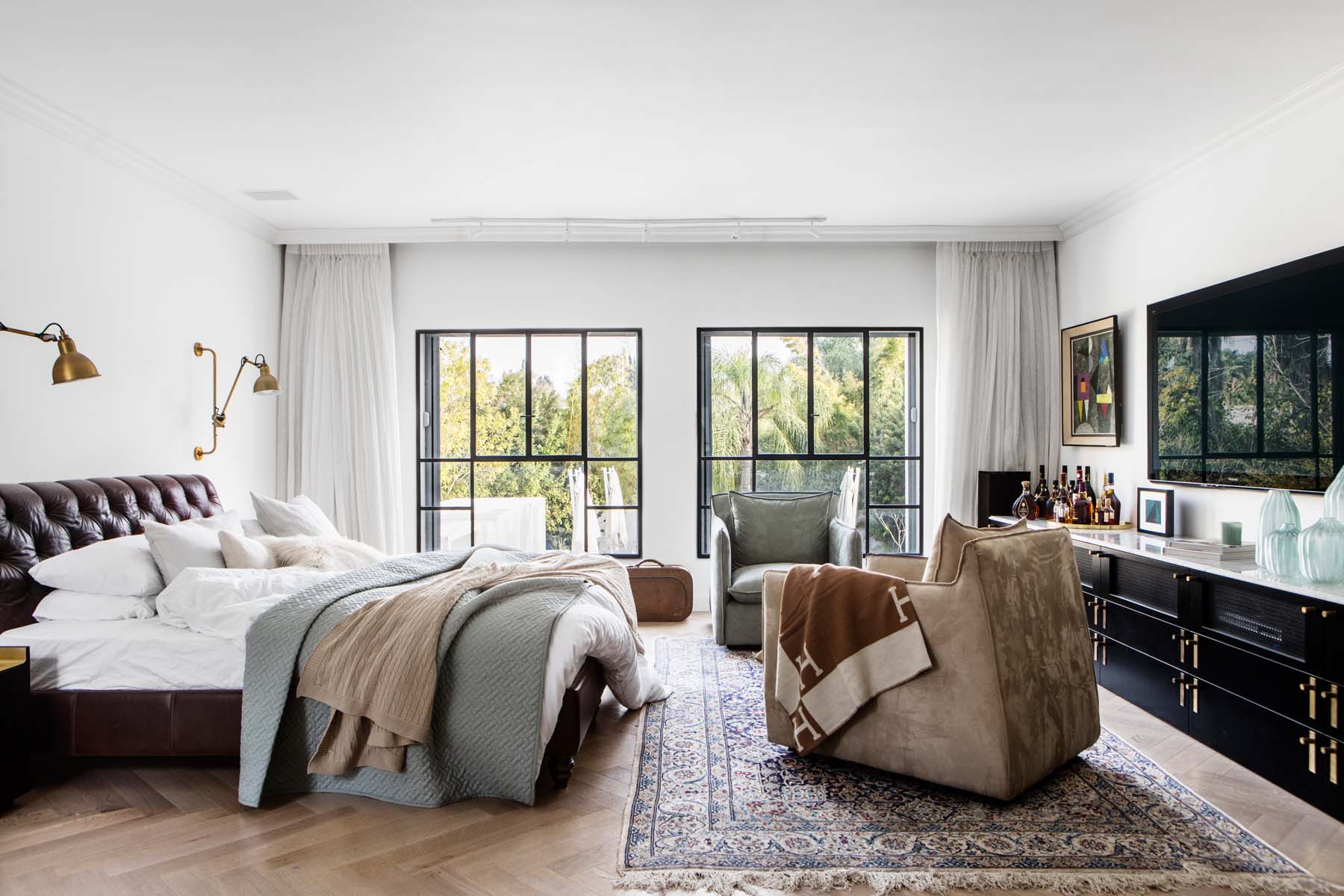
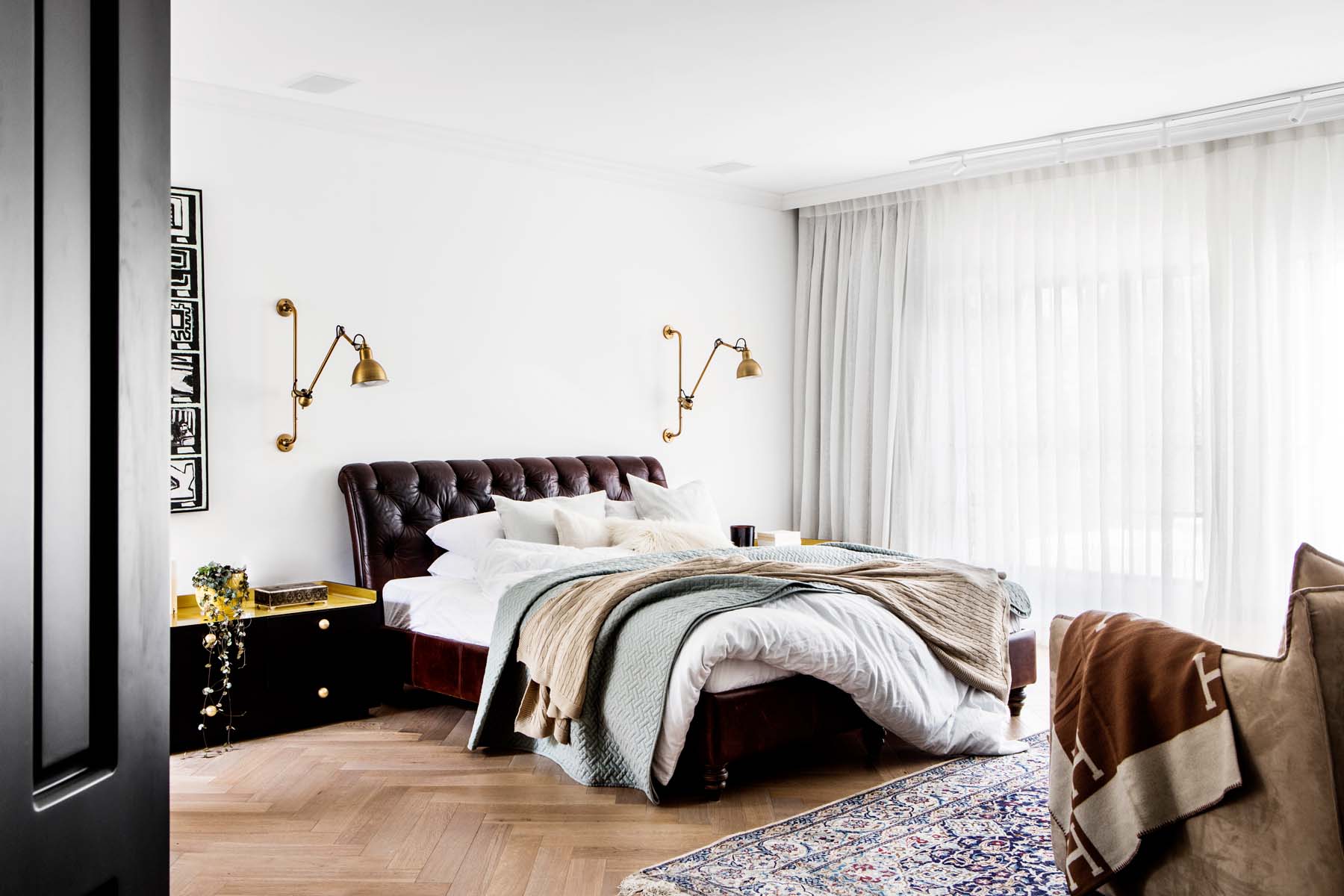
주택의 중심부 2층에 위치해 수영장과 정원을 내려다볼 수 있는 마스터 베드룸은 브라운, 그레이, 블랙과 화이트 등 편안한 톤의 컬러를 사용했다. 이곳에도 역시 디자이너가 직접 디자인한 가구들이 있는데, 대리석으로 상판을 마감하고 황동 손잡이를 포인트로 한 캐비닛은 차분하고 힘있게 공간의 중심을 잡는다. 마스터 베드룸은 클라이언트가 수집한 골동품과 양탄자들이 가구 및 소품들과 어우러지며, 동시에 클라이언트가 편안하게 쉴 수 있도록 연출했다.
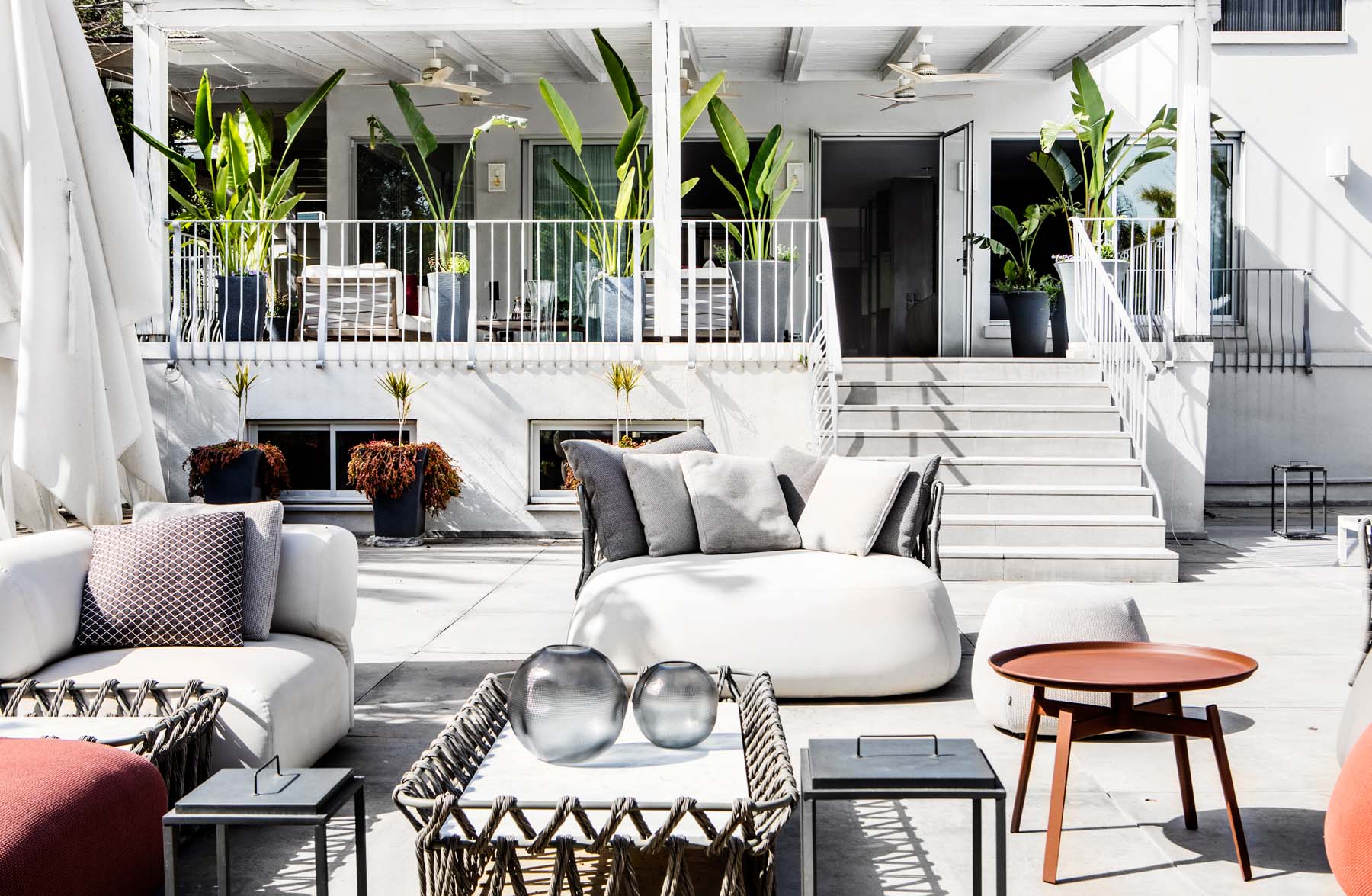
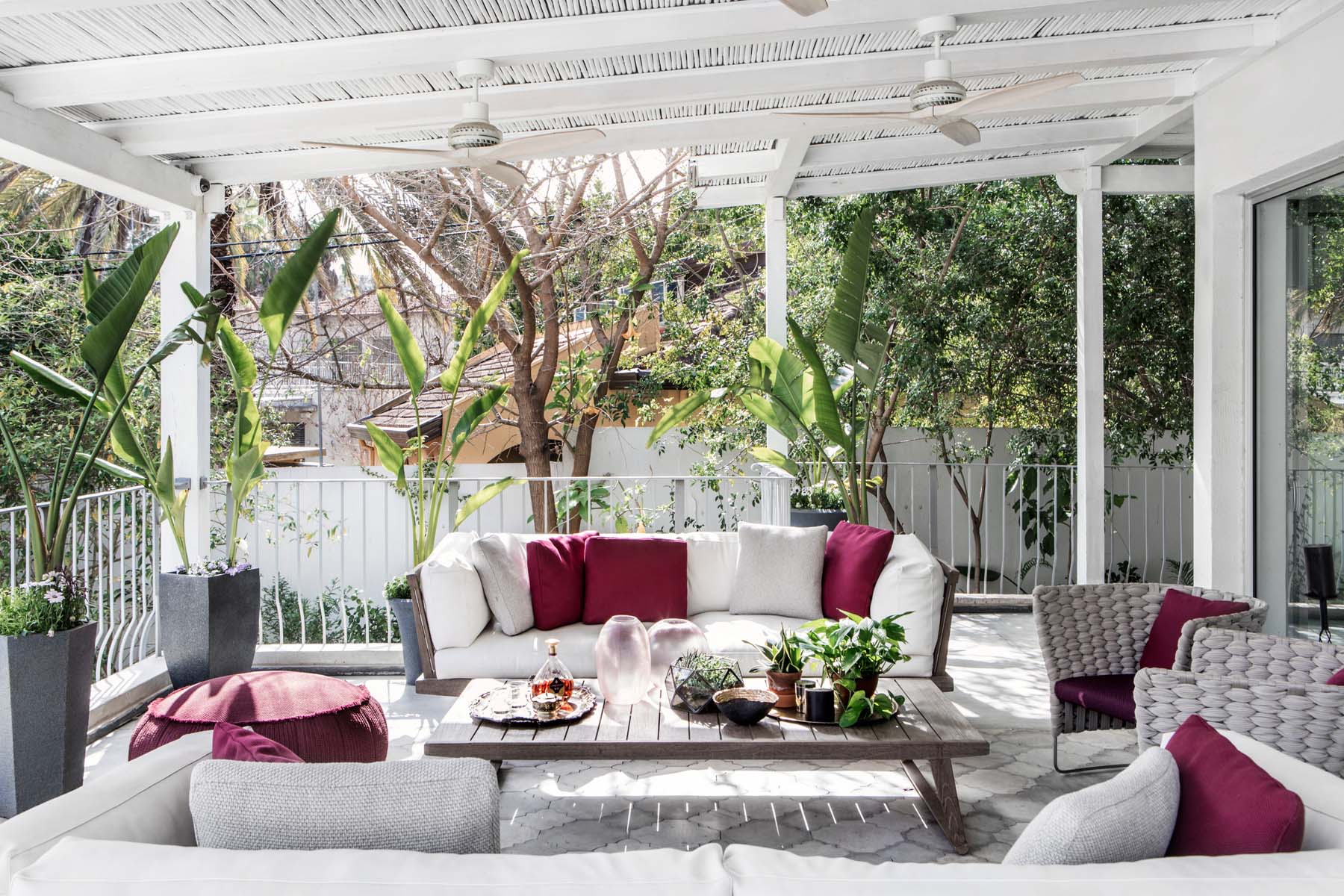
1층의 전체 생활공간은 발코니로 둘러싸여 있다. 지면과 수영장, 그리고 수영장 테라스로부터 단차를 두고 살짝 띄워져 있는 발코니는 개방된 파노라마 뷰로 정원과 수영장 등 E.Y House의 전경이 보인다. 수영장에 달린 외부의 바 테이블과 약식 주방은 여름철 휴양지의 별장과도 같은 주택의 분위기를 한껏 고조시킨다.
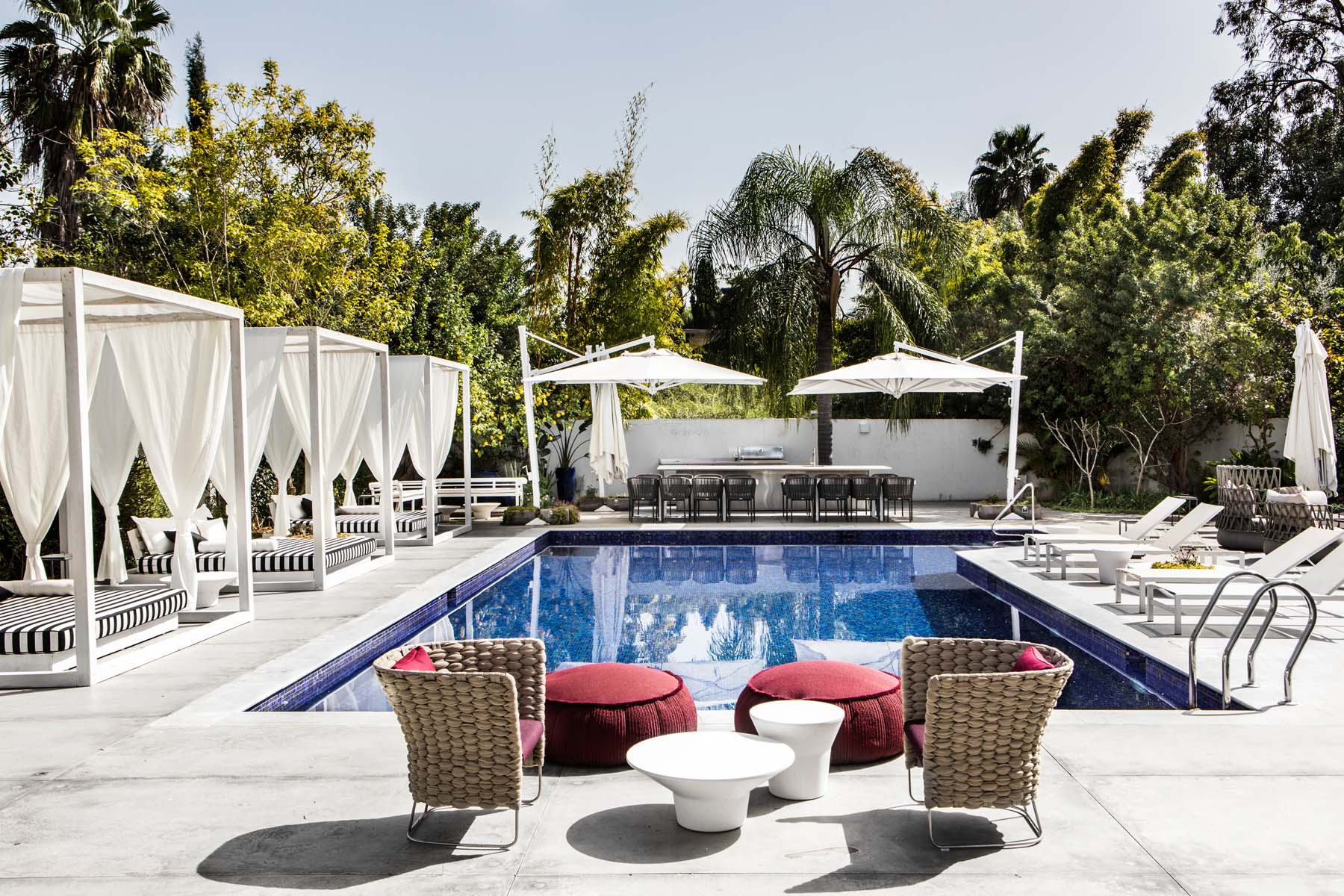
In a private house in the prestigious town of Savyon, Israel, parents and their two children live. "The customers are very family-oriented people who like to entertain and celebrate, they asked for a home that feels like a summer resort," says Asaban. The impressive villa is located in the center of a 1,400 square meter lot and its interior is designed to seamlessly merge with the outside garden surroundings the house. At the ground floor located are the living room, the kitchen and a dining area, family room and a work space.
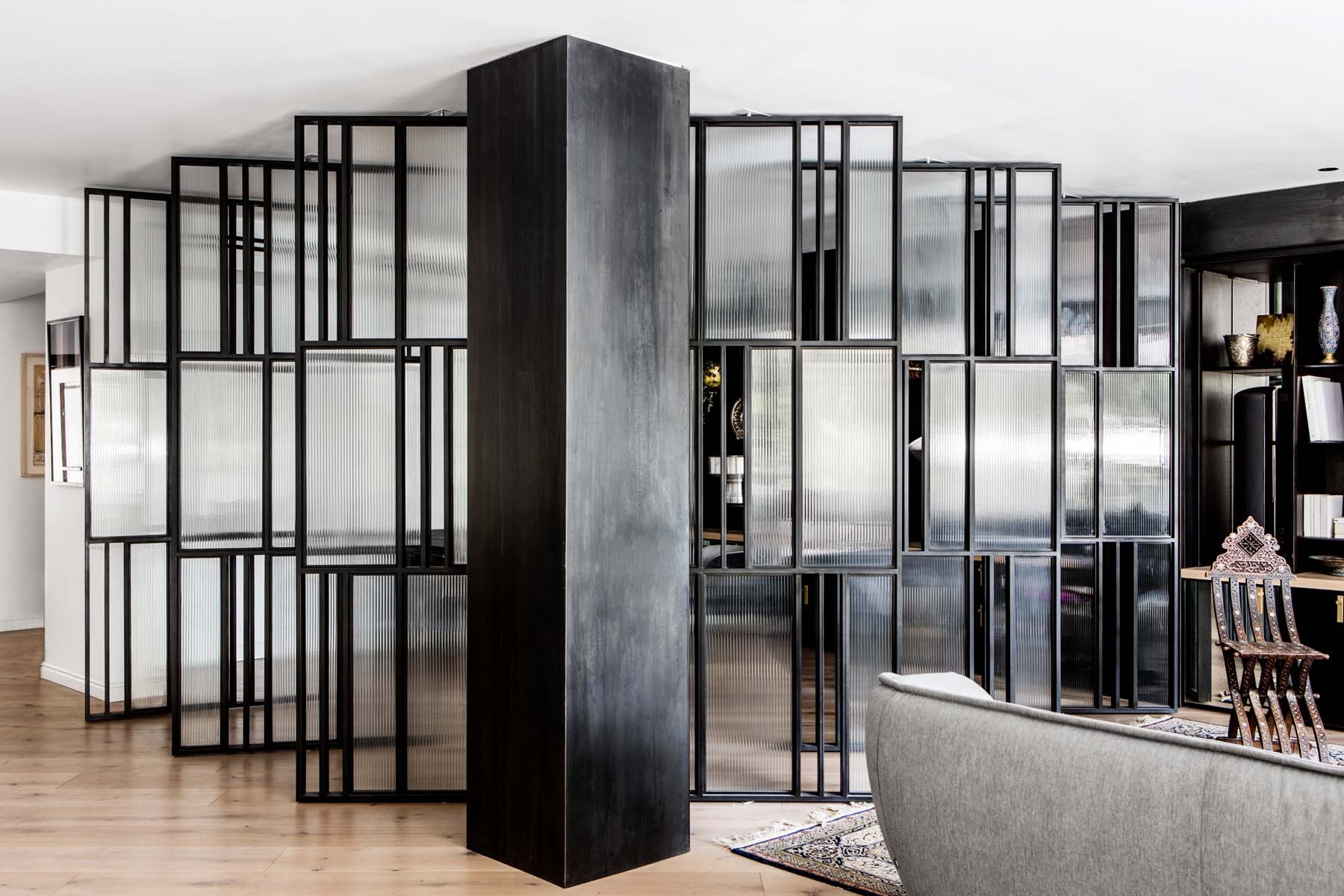
"The planning challenge at the public area was the division of space and the distinction between the functions, and at the same time the desire to maintain a connection between them and the outside garden," recalls Asaban. "From the challenge came the idea of a home office divided by 6 iron pivot doors, a central element in the house that also divides the space and defines the functions and simultaneously enables the connection. "The six iron doors, each 3 meters high, are closed for privacy and concentration and define the work space. The inner division of each door consists of empty space through which air enters, and space with striped glass that bring natural light into the office. When the pivot doors are open, the home office becomes an integral part of the living room and the dining area. You can work and be part of the hospitality area.
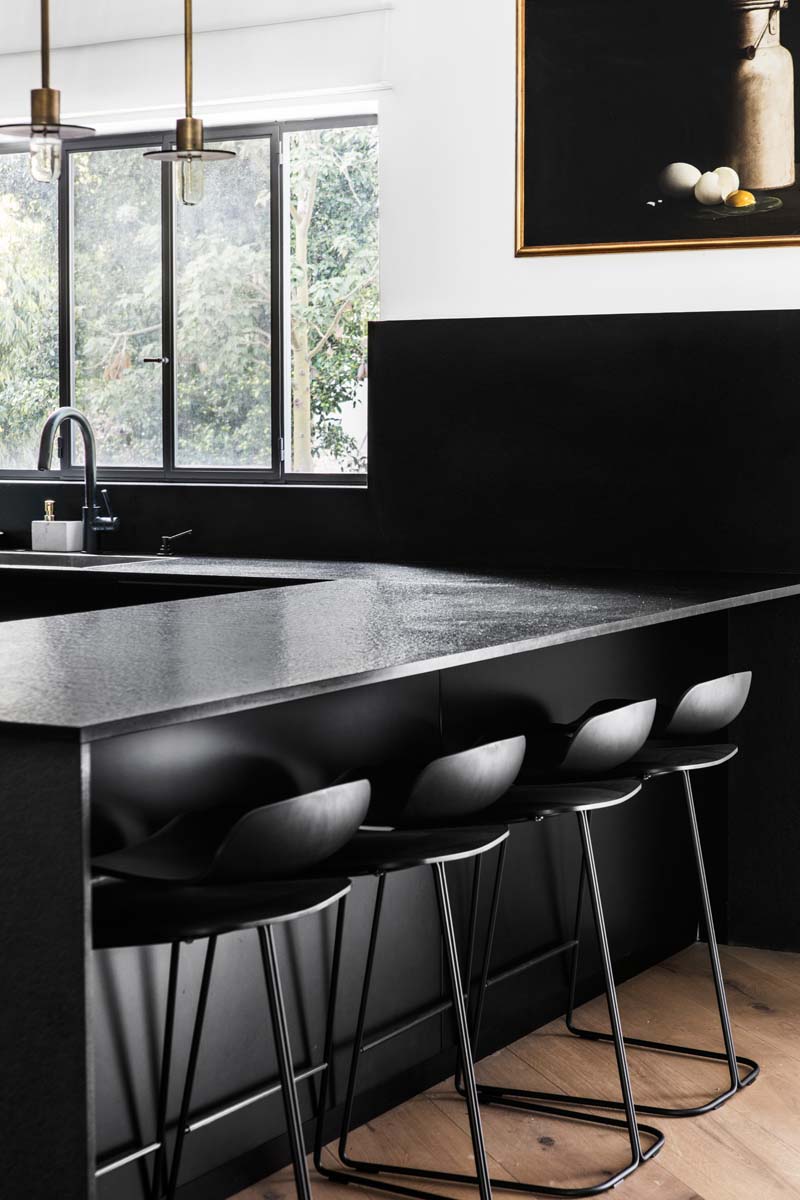
On the back of the home office there is a 10 meters length bookcase which continues into the family room. The kitchen is composed of non-standard kitchen materials. "I wanted the kitchen not to be different or detached from the language of the public area, and to feel more like a hospitality space." "In the dining area I designed a cabinet with a Statuario surface, ribbed glass and black oak wood, which makes it look more like a piece of furniture than a kitchen." The entire living room is surrounded by an outdoor balcony, floating above the pool area and its terrace. "The green balcony overlooks the pool and opens a panoramic view inspired by a resort vibe," says Oshir.
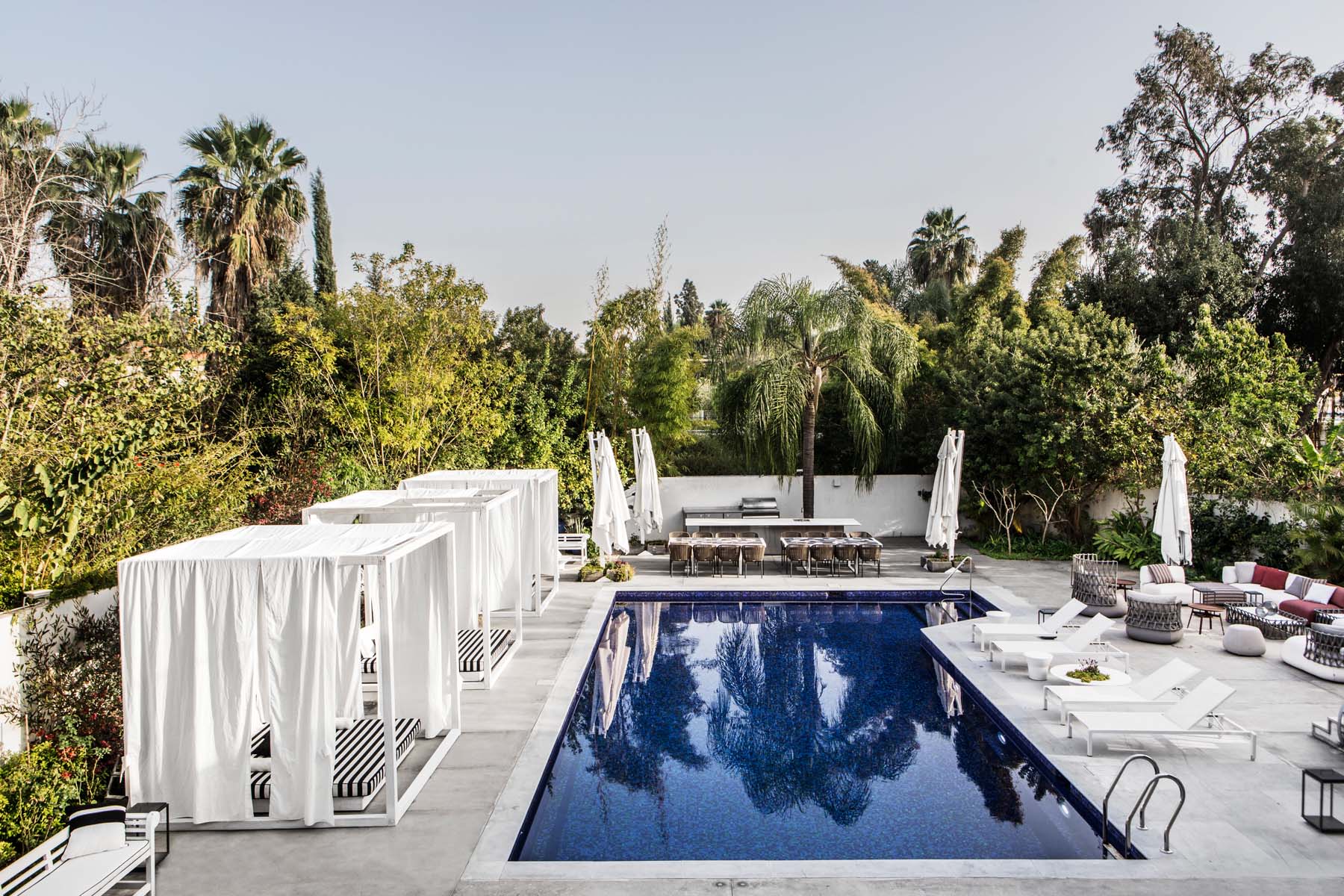
Three canopy beds, a wealth of textiles, a bar and an outdoor kitchen, a living room and a Jacuzzi all assures exceptional hospitality for the residents and their guests. The spacious central second floor master bedroom overlooks the pool and the courtyard, designed in natural tones. Also in this room is the black cabinet with the marble surface and brass handles designed by Asaban, adhering to the look and feel of the entrance floor and continuing with a palette of shades that matches the house, calm and powerful. The entrance to the bathroom is through a 7-meter walk-in closet. Next to the large sink cabinet is a bronze reflective glass wall. The glass divides the toilet and the shower.
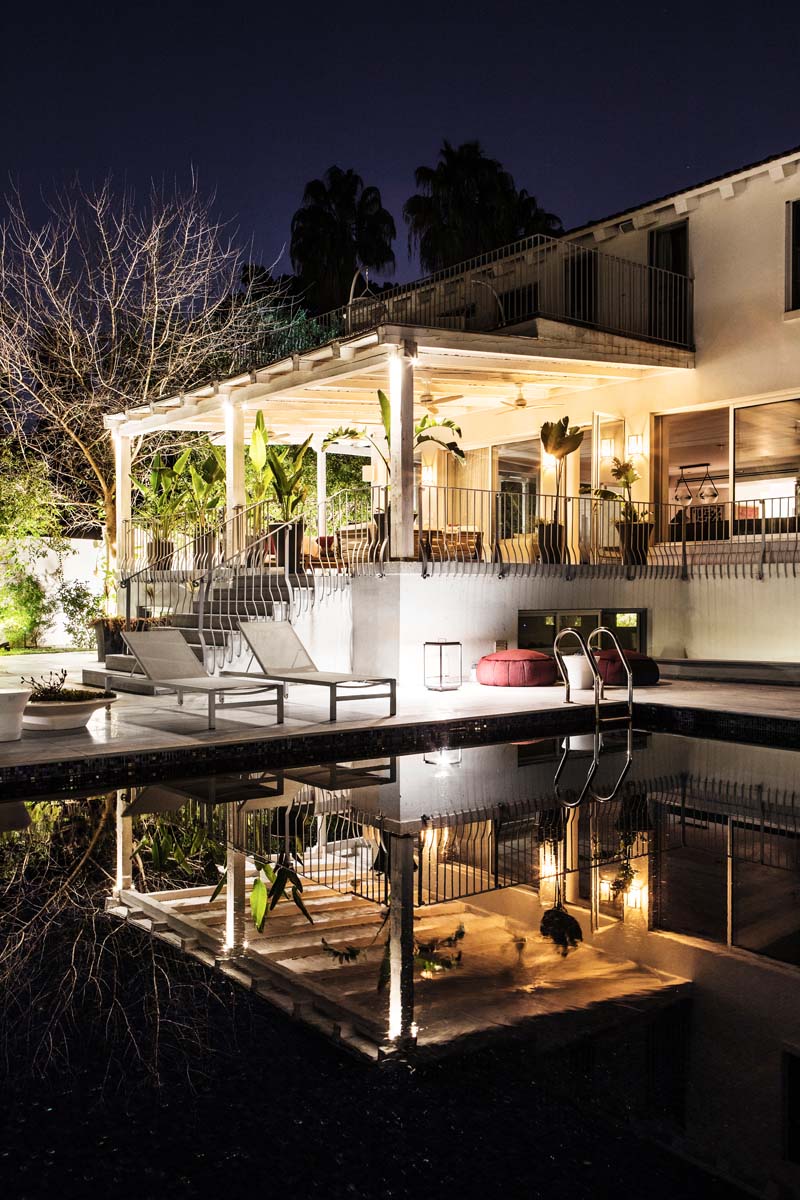
The color scheme of the house is mostly monochromatic. The colors come mostly from the outside, from the green vegetation, from external styling elements and from an art collection acquired by the owner over the years - carpets, accessories and precious art objects. Many of them are etched with a personal dedication. They add character and tell the family story. "I especially like a floor lamp in the dining area". Most of the furniture and mirrors were designed by Asaban, including a bright blue cabinet that gives a color boost in the entrance foyer of the house.
차주헌
저작권자 ⓒ Deco Journal 무단전재 및 재배포 금지











0개의 댓글
댓글 정렬